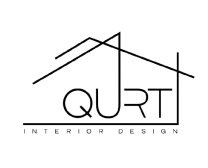top of page
Design of a 126 m² eyelash extension salon and school.
.jpg)
At the entrance are lockers for visitors' clothing and a waiting area; opposite the waiting area are two bathrooms and a technical room for staff. After the waiting area, there is an area dedicated to eyelash extension classes, followed by the client work area. Next to the client work area is a passageway leading to a separate makeup room and a kitchen reserved for staff. The stylistics of the salon are designed in a modern style.”
bottom of page




















